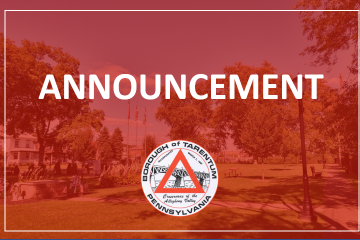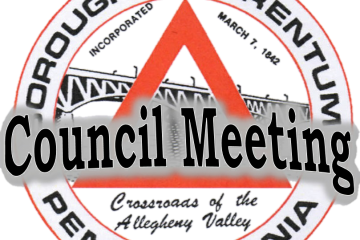How Can We Help?
§ 265-611 Final Plan, Application Requirements
Final Applications shall include the following.
- All final reports demonstrating compliance with local erosion and sedimentation, grading, and storm water ordinances in forms required by the Borough Engineer and the respective ordinances.
- A plan showing existing and proposed contours at intervals of five (5) feet; watercourses; floodplains; wetlands; woodlands; soils; steep slopes, delineating and labeling 25% through 40% slopes and greater than 40% slopes; and other natural features.
- A plat, in conformance with that required by the local subdivision ordinance showing or denoting all approved setbacks.
- Plans showing the platted lines along with building footprints and number of stories and gross square footage related thereto. Said plans shall show all easements and designations of residential and commercial areas. Single-family homes may show a building envelope or area with a typical square footage or building footprint anticipated.
- All covenants required to demonstrate initial and ongoing compliance with the provisions of this article. Such covenants shall include but not be limited to the preservation of woodlands, usage of open space, preservation of natural features, maintenance of buffer areas, signage and lighting, etc.
- Documents establishing a home or land owners’ association and detailing the maintenance of common open space. Said documents may include condominium declaration statements and related covenants.
- A general plan of signage and lighting, including styles, materials, and colors utilized.
- Street cross-Sections and construction drawings demonstrating compliance with municipal standards or approved modifications.
- Further reports including geotechnical reports where required to demonstrate safe and stable construction of principal dwellings, streets, access drives, and parking.
- A narrative detailing any modifications from tentative approval.
- Finalized phase specific traffic study indicating level of service for all intersections.
- Deeds dedicating public land, where required through tentative approval.
- Estimates for public improvements and amenities for which bonds are required by the local subdivision ordinance.
- Final landscaping and parking plans including tables demonstrating compliance with the provisions of this article in terms of number and percentage provided.


