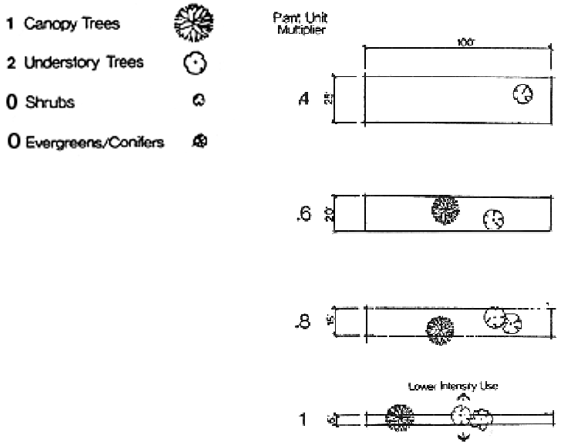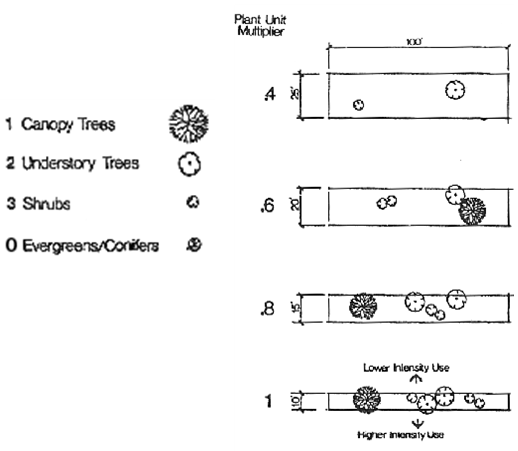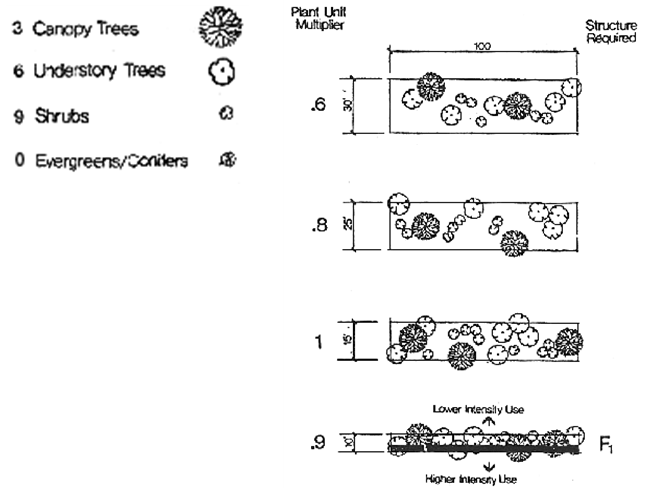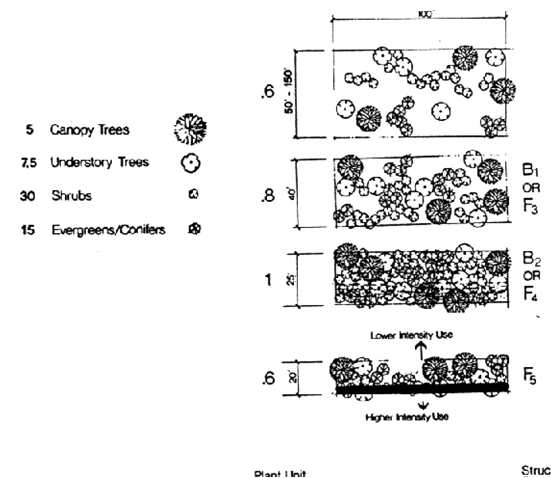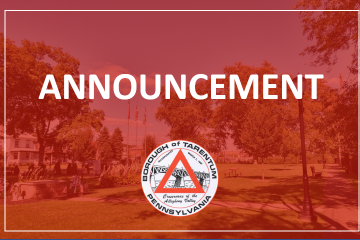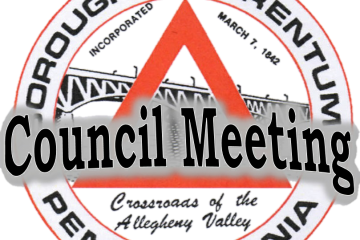How Can We Help?
§ 265-901 Scope, Purpose and General Standards
- This section sets forth landscaping and tree planting requirements by Zoning District and type of use and establishes thresholds of construction, improvement, and change of use at which the current landscaping requirements shall apply. The purpose of the following requirements is to:
- Promote tree planting and screening requirements that are an integral part of traditional neighborhood development guidelines;
- Protect property values by providing landscape buffering as a transition between districts and uses of varying intensities.
- Ensure installation and maintenance of landscaping and vegetation in new residential neighborhoods, commercial centers, and mixed use developments in order to minimize effects of heat associated with paved areas, provide for shade, minimize erosion, and provide for functional integration with existing neighborhoods and commercial centers.
- Landscaping shall be used in all open areas not covered by buildings, required parking areas, sidewalks or other impervious surfaces. Landscaping shall be a mixture of shade tree, low-level planting and ground cover that shall be of a type, size and placement compatible with the land development and the surrounding land uses.
- All measurements and plant quality shall be consistent with the American Standards for Nursery Stock published by the American Association of Nurserymen, Inc., Washington, D.C.
- Parking lot requirements. The following shall apply to all parking lots in the Borough.
- All parking lots shall meet the following requirements for landscaping.
- All landscaped island curbs shall be constructed of a durable material such as asphalt or concrete.
- Raised landscaped islands adjacent to municipal or state rights-of-way shall comply with Pennsylvania Department of Transportation (PennDOT) or Borough regulations, whichever is more stringent.
- Trees, shrubs or flowers shall not be permitted to grow within two feet of a curb to prevent damage of plant materials by auto bumpers.
- In addition to the requirements above, parking lots with five or more parking spaces other than single-family or duplex dwellings shall include one shade tree for each 50 linear feet or fraction thereof of perimeter. Also, within these planting areas, low-level plantings and ground cover shall be installed in such a manner as to screen the parking area from the public right-of-way or adjacent property.
- In addition to the requirements above, parking lots with 100 or more spaces shall provide for the following:
- An eight-foot-wide raised planting strip between alternate sets of parking stall rows. This requirement is applicable if the parking stall row has 15 or more continuous parking spaces. The landscaping required in this planting strip shall include a mixture of shade tree, low-level planting and ground cover. Shade trees shall be planted up to 20 feet apart, and low-level planting up to five feet apart.
- Raised landscaped islands, eight feet wide, at each end of a parking stall row of 15 or more continuous parking spaces. Such island shall be the full length of the parking spaces provided to prevent the encroachment of moving vehicles into parking spaces. In addition, if a parking stall row accommodates 40 or more spaces, an additional island, eight feet wide, is required. Thereafter, an additional landscaped island is required for every additional 20 spaces in the parking stall row. All required landscaped islands that are in addition to those at each end of a parking stall row must be spaced at regular intervals. The required landscaping to be included within these islands includes an appropriate mixture of shade tree, low-level planting and ground cover. A minimum of one shade tree or three low-level plantings shall be required for each island, with the remainder of the island consisting of ground cover.
- All parking lots shall meet the following requirements for landscaping.
- Street and Access Drive Tree Requirements. The following shall apply to all streets and access drives constructed within developments and shall also apply to the frontage and adjoining rights of way of lots in Infill Model and Major Traditional Neighborhood Developments.
- The Borough may adopt, by resolution and within the parameters set forth in this Section, standards for the location and type of plantings required. Such standards may vary by specific street and may be based upon existing neighborhood character and related street construction standards. In such instances, landscaping shall be installed in accordance with said specifications.
- Unless authorized or otherwise required within street rights of way, street trees shall be planted within ten feet of an adjoining right of way and at a uniform distance in each block. The species of tree shall be uniform per block as well.
- Trees shall be planted on the following centers:
- Shade Trees: 50 Feet
- Understory Trees: 30 Feet
- Buffering Yard Types. Buffers shall be installed in accordance with the following standards. Bufferyards shall be required in addition to street tree and parking lot landscaping otherwise required by this section. Bufferyards are set forth and defined as follows:
- Bufferyard A-Minor: Required Plant Units/100′ (@ 5 ft. Minimum Width)

- Bufferyard B-Moderate: Required Plant Units/100′ (@ 10 ft. Minimum Width)

- Bufferyard C-Average: Required Plant Units/100′ (@ 15 ft. Minimum Width)

- Bufferyard D-Substantial: Required Plant Units/100′ (@ 25 ft. Minimum Width)

- Bufferyard A-Minor: Required Plant Units/100′ (@ 5 ft. Minimum Width)
- Determination of Applicable Buffer Yard. Buffer yards shall be installed and maintained along property lines adjoining the property line(s) of lots within a category that require installation of a certain bufferyard type. Category types are defined below. The applicable bufferyard for the side and rear yards required, if any, is first determined by identifying the category in which the subject lot is classified and the category of adjoining lots. Once identified, the category of the subject lot is selected from the column and the applicable bufferyard specified under the column descending from the category type of the adjoining lot. For example, improvement of a lot that is classified as Category Three that bears a side yard adjoining a lot classified as Category Two would require installation of Bufferyard B according to the table. Category I
- Vacant lots in the R-1 and R-2 Districts comprar priligy generico
- Any lot bearing a single family or duplex dwelling unit.
Category II
- Conditional uses in the R-1 and R-2 Districts and overlay districts thereof, excepting local public uses.
- Multi-Family Dwellings
- Adult day services center,
- Day care center
- Group residential facility,
- Personal Care Home
Category III
- Local Public Uses
- Essential Service Buildings
- Lots bearing nonresidential principal uses in the CC District, except those set forth under Category II.
Category IV
- Major Traditional Neighborhood Development
- Mobile Home Park
- Hospital
- Plan and bonding requirements.
- All applications requiring land development approval through the effective subdivision and land development ordinance, conditional use applications, and Traditional Neighborhood Development applications shall include a landscaping plan, prepared and sealed by a landscape architect duly registered to prepare said plans in and by the Commonwealth of Pennsylvania.
- Completion of landscaping. Prior to the issuance of any building permit by the Borough, a bond or other cash security in the amount of 110% of an approved estimate of the required landscaping improvements shall be submitted to the An occupancy permit shall not be issued until all required landscaping improvements are installed and verified by a registered landscape architect. In the event that all of the required landscaping improvements cannot be installed at the time of request for an occupancy permit due to the loss of the planting season, a temporary occupancy permit may be granted for a period not longer than nine months to allow for landscaping improvements to be installed during the next planting season.
- Where a decision is required by Council for conditional use or traditional neighborhood development approval and financial security for associated landscaping or plantings is required by this section, Council may require posting of a maintenance surety or bond in the amount of 15% of the financial security required which shall be posted for a period of eighteen months to guarantee replacement of unviable plantings.
