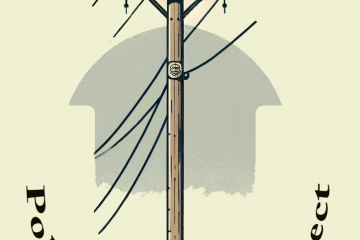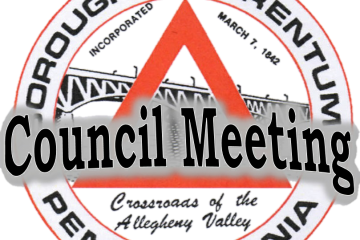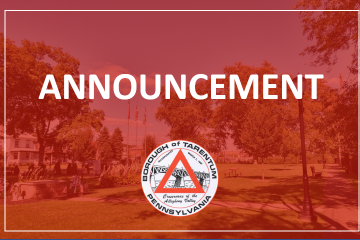How Can We Help?
§ 265-402 Commercial Center, CC
- Purpose. The purpose of the CC District is to promote the character and vitality of Tarentum’s traditional downtown through preservation of existing structures and development and redevelopment of commercial and residential structures and uses.
- Traditional Neighborhood Development. Where any construction or improvement of structures in the CC Commercial Center District constitutes a Traditional Neighborhood Development (TND) as defined in Article II of this Chapter, the construction or improvement shall meet the standards and require approval in accordance with the Article VI of this Chapter. In addition, to the extent possible, construction or improvement should meet the guidelines prepared by the Pittsburgh History and Landmarks Foundation, attached as an appendix to this Ordinance.
- Permitted Uses. The following uses shall be authorized within the CC District subject to the performance standards of this Article.
- Administrative And Professional Offices
- Adult Day Services Center
- Animal Hospital/Clinic
- Assembly Hall, Public Or Semi-Public
- Bank
- Banquet Hall
- Bar/Tavern
- Bed And Breakfast
- Cemetery
- Church
- Day Care Center
- Entertainment Recreation Facilities, Indoor
- Essential Services and Facilities
- Family Day Care Home
- Funeral Home
- General and Specialty Retail
- Group Residential Facility
- Local Public Use
- Minor Equipment And Automotive Repairs
- Nursery Schools
- Personal Care Home
- Personal and Professional Services
- Pharmacy
- Restaurant
- School, Commercial or Private
- Traditional Neighborhood Developments
- Dwelling Units, Single Family and Duplex
- Mixed Use Structures with Residential Uses Above the First Floor
- Conditional Uses. See Section 265-502
- Drive-Through Facilities
- Hospitals or Clinics
- Industrial Uses
- Basic Dimensional Standards. The following standards may be modified through the performance standards of the Traditional Neighborhood Development approval processes outlined in Articles VI and VII of this Chapter.
- Minimum Front Yard: 0 Feet
- Build-to Line: One quarter of lot width to zero feet unless otherwise specified in a Design Manual if adopted by the Borough.
- Minimum Side Yard: 0 Feet
- Minimum Rear Yard: 40 Feet
- Maximum Lot Coverage: 80 Percent
- Maximum Impervious Surface Coverage: 85 Percent
- Maximum Building Height: 45 feet or three stories, whichever is less.
- Design Standards. The following shall apply to Traditional Neighborhood Developments as authorized in this Section.
- All buildings shall provide one or more of the following on all building facades or groups of buildings with party walls that face a front lot line for every fifty lineal feet of building frontage.
- Change in building façade material accompanied by a variation in the roof parapet or roof style, which may simply include a variation in height or change in the style of cornice used.
- Offset in the building of at least one foot.
- The above variations shall occur not more than once every twenty lineal feet.
- Flat roofs, those without any pitched form, shall include a parapet on the front concealing the roof.
- At least three of the following shall be incorporated into any building proposed.
- Pitched or mansard roof form.
- Cornices or roof overhangs.
- Pilasters, stringcourses, or similar means of dividing the floors of a structure.
- At least two stories in the building.
- Clear window including a display area.
- At least fifteen percent of the entire face of any building that parallels a front lot line shall be comprised of windows or tinted glass the sum of which shall be distributed as follows for multi-story buildings:
- Two stories, 40 to 60 percent of the total required on each story.
- Three Stories 24 to 36 percent of the total required on each story.
- Drive through facilities shall be limited to one per block.
- Parking lots and access drives that access or lie within 50 feet of a particular street shall be limited to two per block of said street, separated by distances as may be required by Borough ordinances. The access to such parking lots shall be one way with egress on an alley where site conditions allow. One way entrances shall be limited to 14 feet in street opening width and two-way access shall be limited to 28 feet. The lot shall be surrounded by a four foot high fence or solid hedgerow of four feet in height at maturity, notwithstanding clear sight triangle requirements where the maximum may be three feet. The fence shall be a picket style or opaque fence constructed of wood, vinyl, or materials authorized as exterior building facades.
- All buildings shall include a pedestrian entrance on the side of the building paralleling the front lot line which shall be integrated with municipal sidewalks through a sidewalk of at least four feet in width extended to the entrance. One such entrance shall occur for every fifty lineal feet of said side of building. Where no municipal sidewalk fronts the building, Council may require the applicant to construct a sidewalk to Borough specifications within said right of way.
- Loading and garage access shall occur from and be oriented to an alley, where frontage of a lot is borne on an alley as of the adoption date of this ordinance.
- Dwelling units shall not be located on the first story of structures within the CC District unless permitted through conversion of single family homes. Each dwelling unit shall bear a minimum of 800 square feet of gross floor area.
- Buildings may set back up to twelve feet from the required build-to line where a porch roof, marquee, awning, or other approved covering covers a space used for food consumption or congregation by patrons of an establishment and where no more than 25 percent of said area shall be used for the display of goods sold on the premises in normal business hours.
- New buildings on corner lots shall have two (2) facades.
- All buildings shall provide one or more of the following on all building facades or groups of buildings with party walls that face a front lot line for every fifty lineal feet of building frontage.


