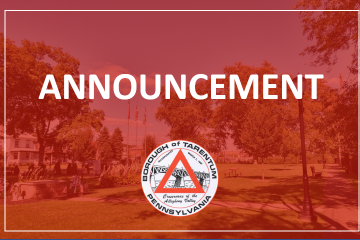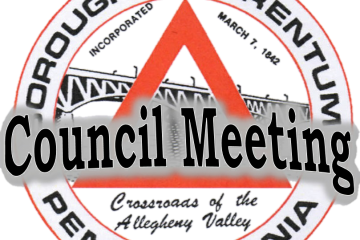How Can We Help?
§ 265-608 TENTATIVE PLAN APPLICATION REQUIREMENTS
§ 265-608 Tentative Plan Application Requirements
At least thirty (30) calendar days prior to the regular meeting of the Planning Commission, fifteen (15) copies of an Application for Tentative Approval shall be submitted. The application shall be in sufficient detail for the Planning Commission to determine compliance with the standards of this Article and shall contain, at a minimum, the following information:
- A legal description of the total tract proposed for development, including a statement of present and proposed ownership.
- A written statement demonstrating conformance with the Borough Plans and Community Development Objectives of this ordinance.
- Written statement detailing the general character of the development in relation to surrounding uses and the proportion of use types contained therein. Each use type shall be listed by unit and square footage. Types shall include those separately authorized as residential or conditional use in the TND.
- A written statement of the requested modifications to other ordinance provisions otherwise applicable.
- A location map which clearly shows the location and area of the site proposed for development with relation to all lands, buildings and structures within two hundred (200) feet of its boundaries, the location and distance to existing streets and highways and the names of landowners of adjacent properties.
- A Development Plan prepared at a scale no smaller than one inch equals fifty feet (1”=50’) showing the following information:
- Existing contours at intervals of five (5) feet; watercourses; floodplains; wetlands; woodlands; soils; steep slopes, delineating and labeling 25% through 40% slopes and greater than 40% slopes; and other natural features.
- Proposed lot lines and subdivision plat. The plat shall show approximate building footprints and anticipated square feet, identify the type of use anticipated, and proposed setbacks for both residential and commercial uses.
- Proposed phases of development.
- The location of all existing and proposed buildings, structures and other improvements, including maximum heights, types of dwelling units and dwelling unit density.
- The location and size in acres or square feet of all areas to be conveyed dedicated or reserved as common open space.
- The existing and proposed vehicular circulation system of local and collector streets, including off-street parking areas, service areas, loading areas and major points of access from the Planned Residential Development to public rights-of-way.
- The existing and proposed pedestrian circulation system, including its interrelationship with the vehicular circulation system and open space.
- The existing and proposed utility systems, including sanitary sewers, storm sewers and water, electric, gas and telephone lines.
- Subsurface conditions, including mining and overburden.
- A preliminary landscaping plan indicating the treatment and materials proposed to be used in common areas, buffer areas, parking, townhouses, and commercial buildings.
- Location of trails for public use and easements or right-of-ways dedicating those trails for public use.
- A preliminary traffic report which details impact on onsite intersections and off site intersections substantially impacted by the TND.
- Application forms prepared by the Borough requiring information sufficient to review the application, provide findings of fact, and determine conformance to the provisions of this Section.
- Review and application fees required by Borough ordinance or resolution.
- Preliminary elevations and architectural renderings of typical structures.
- Preliminary reports demonstrating the general basis or nexus of general site design to grading, erosion, storm water, and street construction ordinance standards.
- In the case of development plans that call for development over a period of years, a schedule for phasing the development shall be provided. This phasing schedule shall be reviewed annually with the Planning Commission on the anniversary of Tentative Approval or as each phase is completed, whichever occurs first.


